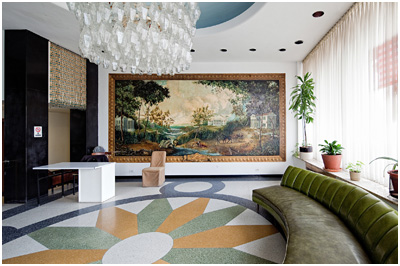 |
|||||||||||
Honorable Mention: Ira Wagner |
||||||||
Ira Wagner Statement: Lobbies played an important role in the transition of residential living for upper class New Yorkers from individual housing to apartments, beginning in the last quarter of the 19th century. In Luxury Apartment Houses of Manhattan: An Illustrated History, the author, Andrew Alpern, states that developers encouraged the signing of leases by the lavishness of the accommodations. Writing about The Osbourne, one of New York’s early grand apartment buildings located on West 57th Street near Carnegie Hall, he states that “the greatest extravagance was reserved for the lobby.” He goes on to describe some of the embellishments for that grand space – the floor laid with large slabs of vari-colored Italian marbles and set with panelled sections done in small mosaic tiles, walls with marble wainscoting, carved plaques, and a classically inspired cap frieze, and upper walls encrusted with della Robbia-esque multicolored rondels. A lobby such as the Osborne delivered a clear message that here was a place where wealthy people lived and gathered. The lobbies that I photograph are not in the grand buildings described in architectural history. Many of these buildings were built after 1950 and were designed to appeal to a growing middle-class anxious for more space and modern conveniences than were available in older, more crowded areas of Manhattan, the Bronx and Brooklyn. In an earlier period of residential development, lobbies were designed to reflect the wealth and prestige of their residents. Were the architects, artists and decorators of the newer spaces I photograph intending a message in their designs as well? Surprising is the degree to which these spaces appear not to have changed since they were built. Furniture, materials, paint colors, and decoration all seem to be frozen in time, yet well maintained. What is unclear is whether the residents enjoy the current space or lack the interest to think about changing or modernizing it. Most people that passed by while I was photographing these spaces shrugged and wondered why anyone would bother. Others looked at the artwork on the walls as if seeing it for the first time. What led me to seek out these places? I started this series by going back to the neighborhood I grew up in; my family was one of the original residents in one of these buildings. However, by the time I was a young adult, everyone I knew had moved away. Without any other connection, I found that the lobbies were one of the few spots that remained unchanged. As a result, they provide a connection to a particular way of growing up. After rediscovering these spaces, I was compelled to find more examples with their unique, perhaps bizarre ornamentation. I think about the reaction of a viewer unfamiliar with these places. Is there a message of aspiration in the perhaps ultimately unsuccessful effort to decorate or add a touch of class to what is otherwise banal architecture? Do these spaces welcome, comfort or repel? Perhaps they have been left as they were because, in fact, no one really notices. Bio: Information coming soon. Artist’s Website |
 |
|||||||